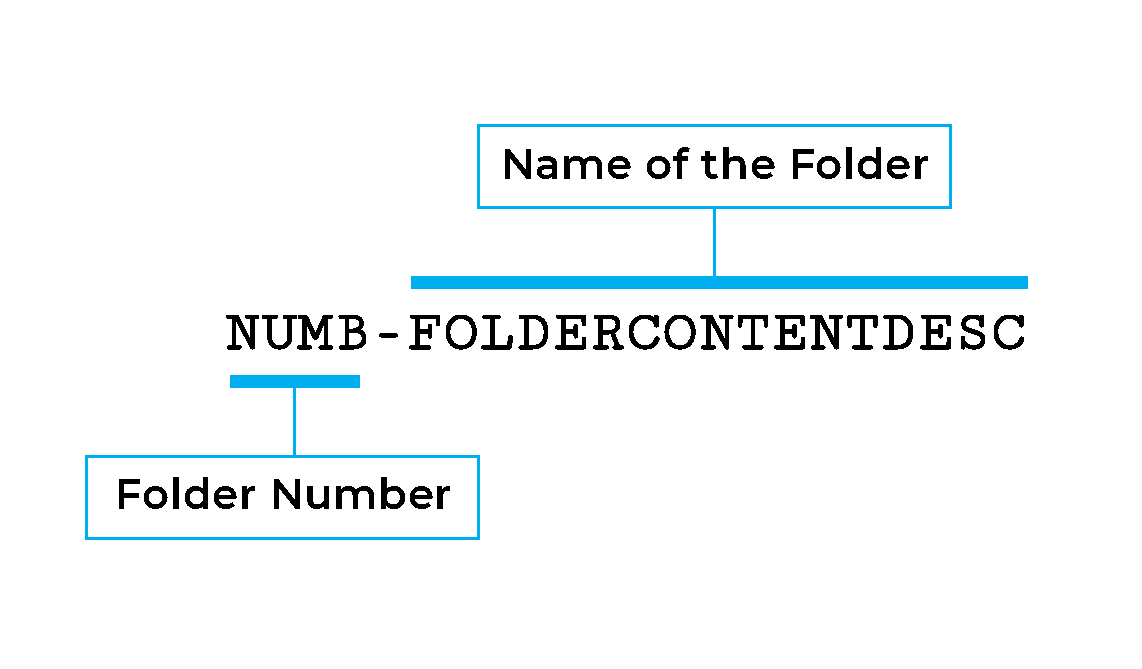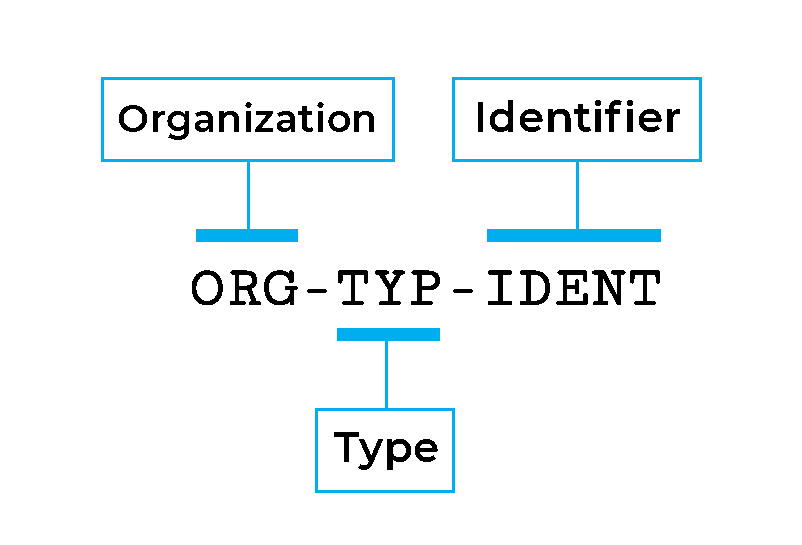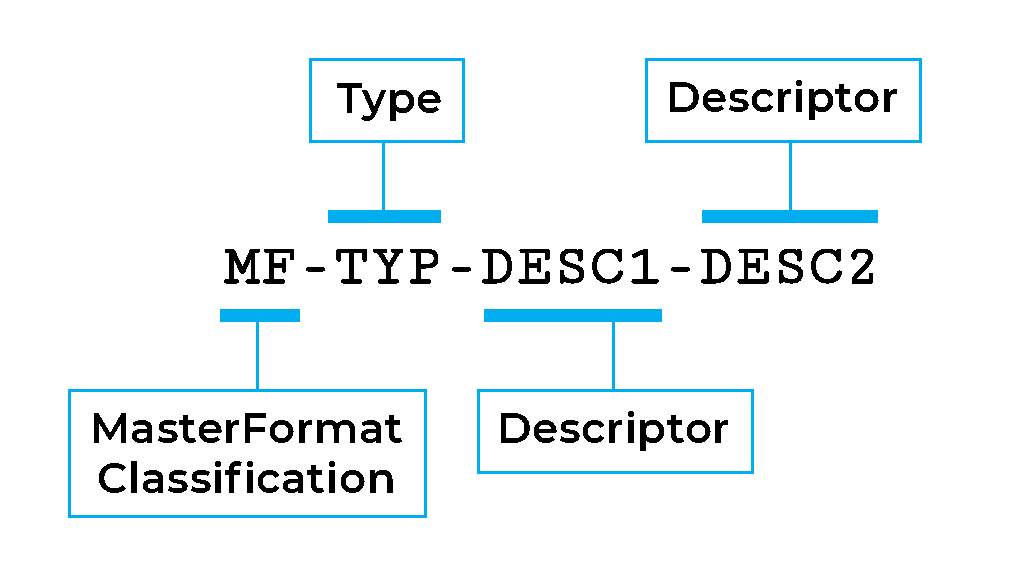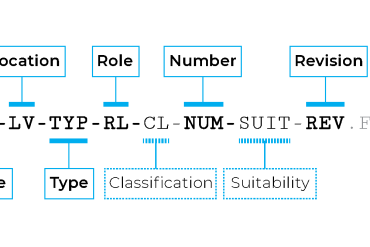1.1. Folders
Folders act as the containers for a group of files that contain similar or related information.
1.1.1. Naming convention
The naming convention used for folders is:

Example:
02-Project References
| NUMB | FOLDERCONTENTDESC | |
| Description | Code to number the folders and keep track of them. If a folder is accidentally deleted, the disappearance of that number in the structure will reveal the deletion | Name that hints about the content of the folder |
| Example | 00, 01, 02… | Project References |
1.1.2. Superseding
During a project life cycle, new versions of documents will replace outdated files. During this process, the old version has to be archived and kept for reference. Doing this will ensure that files can be tracked, enabling accountability and safeguarding the system against information losses.
A folder with the sole purpose of holding superseded files will be at the top of any folder and sub-folders that contain files. It will enable the process described previously and will simplify the information management procedures at the office. I recommend naming this folder as:
00-Archive
The filenames inside this archive folder will remain the same as the original filenames, with the date it was superseded appended at the beginning of the filename. Let’s consider the example of a plan drawing that is superseded with a newly revised plan drawing. The following filename is the original name:
101JB-BIMicon-SD-GF-DR-A-010-Rev01.pdf
To archive the file, the date the file was superseded is appended at the beginning and moved to the 00-Archive folder:
20210412-101JB-BIMicon-SD-GF-DR-A-010-Rev01.pdf
1.1.3. Example
The following folder structure illustrates one way to organize all the content related to BIM implementation and development:
| G:\\ Server Drive | ||||||
| 01-BIM Content | ||||||
| 00-Archive | ||||||
| 01-BIM Manual and Standards | ||||||
| 00-Archive | ||||||
| 01-Standards | ||||||
| 02-Content Library | ||||||
| 00-Archive | ||||||
| 01-Library | ||||||
| Annotations | ||||||
| … | ||||||
| Windows | ||||||
| 02-Family Templates | ||||||
| 03-Work in Progress | ||||||
| 03-Revit Templates | ||||||
| 00-Archive | ||||||
| 04-Shared Parameters | ||||||
| 00-Archive | ||||||
| 05-Materials | ||||||
| 00-Archive | ||||||
| 01-Textures | ||||||
| 06-Software and Plugins | ||||||
| 00-Archive | ||||||
| 01-Dynamo | ||||||
| 01-Packages | ||||||
| 02-Scripts | ||||||
| 02-Software | ||||||
| 06-Tutorials | ||||||
| 00-Archive | ||||||
| 01-Internal Training | ||||||
| 02-External Resources | ||||||
| 07-Examples | ||||||
| 00-Archive | ||||||
| 01-Example Name |
1.2. Files
As a general rule, files related to BIM must follow the Naming Structure:
PROJ-ORG-PH-LV-TYP-RL-CL-NUMB-SUIT-REV.File Extension
There are rare exceptions to this rule due to practical reasons and they are explained in the following sections:
1.2.1. Revit Central Files and Local Files
A collaborative BIM platform that uses Revit as its authoring tool has to consider the Revit central file as the most important file of a project and the Single Source of Truth, SST, for project documentation.
Naming will follow the general guidelines, resulting in these examples:
101JB-BIMicon-SD-ZZ-M3-A.rvt
101JB-BIMStruct-SD-ZZ-M3-S.rvt
The Central file, when hosted in the server, should not be moved or renamed unless for:
- The project change from one phase to another. For example, when a project advances from SD to DD.
- Backups, a good practice is to back up the Central file every week. To do it, prefix the date of the backup to the filename and move the file to the folder 00-Archive.
When archiving a Central file, follow the same procedure to backups; append the date to the filename and move it to the Archive folder:
20210413-101JB-BIMicon-SD-ZZ-M3-A.rvt
| Local files created from the central don’t need to be renamed, as they are temporary files that will be deleted. |
1.2.2. Families
The main purpose of families is to build the BIM model. Its naming concerns mainly how it is sorted in the system and displayed once loaded in the BIM model. For this reason, families naming will differ a bit from the General Naming System, and it will abide by the following structure:

| Field | ORG | MANUF | TYP | STYP | MAT |
| Description | Creator of the element | Manufacturer | Identifies the object type | Further classifies the object like use | The core material that defines the object |
| Obligation | Required | Optional | Required | Optional | Required |
| Example | BIMicon | Manufacturer | Door | Interior | Glazed |
Examples of families named after this convention:
BIMicon-littala-Entourage-Aalto Vase-Glass.rfa
BIMicon-Herman Miller-Chair-Aeron-Grey Mesh.rfa
BIMicon-Curtain Wall-Interior Partition-Opaque.rfa
1.3. Parameters
Naming parameters have proven to be a bit more tricky than the rest of the components. It is due to the fact that information or data has to be coordinated and exchanged with other stakeholders, and as such, they need to be uniquely and unmistakeably defined.
The best approach so far is to name them with the following convention:

| Field | ORG | TYP | IDENT |
| Description | Creator of the element | Identifies the type, category, of object | Identifier, descriptive name to uniquely identify the parameter and its content |
| Obligation | Required | Required | Required |
| Example | BIMicon | Door | Room Location |
Example:
BIMicon-Door-Number
BIMicon-Window-Thermal Insulation
Among the many benefits this system provides, we can highlight that:
- Parameters related to the same type are sorted one after another
- Parameters created by the company are easily spotted
| Do not use the special characters stated in Naming Convention, General Rules, as this may break workflows that involve exchanging data. Also, Revit does not accept several of them as part of parameter names. |
1.4. Materials
Materials are a clear exception to the naming convention used in previous sections. There is already a gigantic corpus of work that has established the base to name and classify materials. Taking advantage of this is a much better option to standardize naming conventions and facilitate inter exchanges with stakeholders. For this reason, adopting a standard like MasterFormat® may be an adequate solution to name materials.

| Field | MF | TYP | DESC1 | DESC2 |
| Description | MasterFormat classification | Identifies the type, category, of object | Identifier, descriptive name to uniquely identify the parameter and its content | Identifier, descriptive name to uniquely identify the parameter and its content |
| Obligation | Required | Required | Required | Optional |
| Example | BIMicon | Door | Room Location |
To find all the Title and Numbers of the MasterFormat®, please visit:
https://www.csiresources.org/standards/masterformat
| MasterFormat® divisions related to materials | |
| Division | Classification |
| 03 00 00 | Concrete |
| 04 00 00 | Masonry |
| 05 00 00 | Metals |
| 06 00 00 | Wood, Plastics, and Composites |
| 07 00 00 | Thermal and Moisture Protection |
| 09 00 00 | Finishes |
| 31 00 00 | Earthwork |
Examples:
09 64 00-Wood Strip and Plank-200x1500-Pine
09 30 13-Ceramic Tiling-200x200-Blue
03 40 00-Precast Concrete-Grey
